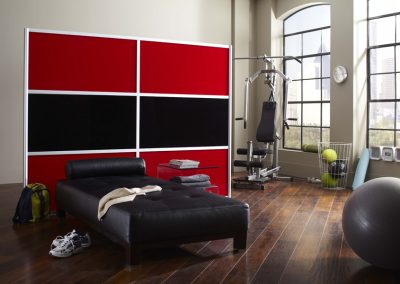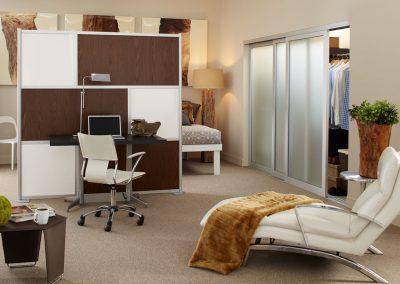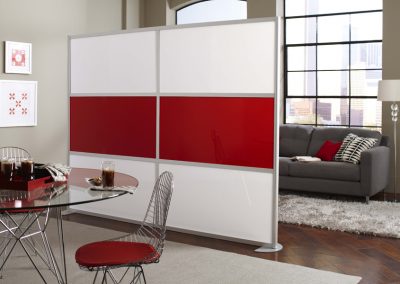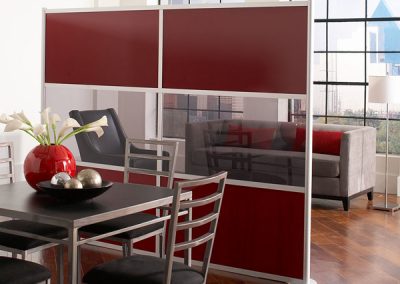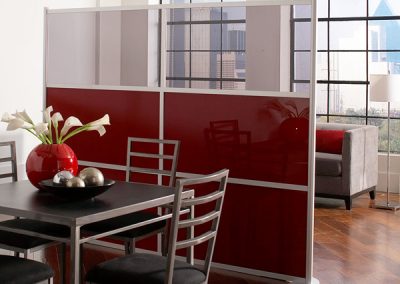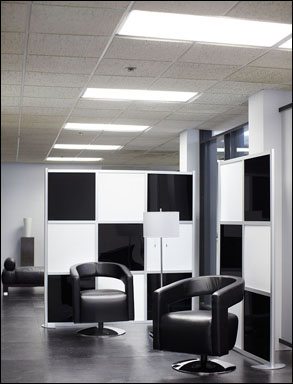
We Provide the Best Quality Products to Match Your Budget!
Office Room Dividers such as Room Partitions or Sliding Room Dividers are a great option to separate work spaces in today’s modern office spaces.
Our room partitions allow you to define office spaces, reception area’s, conference rooms and more.
They are fast and inexpensive to setup in any configuration you wish.
Imagine a private room one minute and an open room for collaboration in another by simply sliding the wall out of the way.
We have a huge selection of office room dividers such as wall partitions and wall sliders. Wall sliders help with office and conference rooms. Wall partitions can create many different use spaces for office workers, reception, sitting areas, collaboration areas.
Office room dividers are a fraction of the cost to install then other types of wall systems you might consider for your office.
Different Types and Benefits of Partition Wall Sliders
Office room dividers such as wall sliders and wall partitions provide many advantages to the modern office space. They provide easy, open access to the room while at the same time, offering you a contemporary or classical look which you and your employees will love. There are many options available for wall sliders and office room partitions, which you can discuss with American Mirador. Here are some of the common options that you may want to consider.
One of the options that need to be considered with wall sliders is how it is going to be installed. Wall sliders are often installed with a top tract system that is exterior to the wall. In that way, it is going to be on one side of the wall or the other and is typically installed in the common room or in the room that gets the most public use. Having an overhead installation allows the bottom of the wall slider to swing freely. In doing so, it does not produce a tripping hazard because of the tract system on the bottom or deter from the look of the flooring between the two rooms. This type of wall slider can be left open to open up the look of the home or can be conveniently and quickly closed when company is over.
In some cases, office room dividers are going to be a single unit that can go in one direction or another or, depending upon the installation, can slide in either direction. In many cases, wall slider doors are also going to be multiple pane units which can open fully in one or two directions to provide an easy pathway to the secondary room. Wall sliders can also open from the middle, depending upon the design as well.
Office room dividers such as wall sliders are not only a great option for use between the rooms of the home, they also make an excellent choice for closet doors. This is especially true of wider closets that are not walk in. In the use of bi-fold door sliding doors, you are typically limited as to how much room you have available to access the closet. Either you are going to intrude on the walk space within the room or you are only going to be able to access half of the closet at one time. When you use wall sliders for your closet doors, it allows you to access the entire closet at one time without interfering with the walk space.
One other consideration for wall sliders is the type of glass that is used. Most people consider a diffused style glass which allows light to travel from one room to the other but diffuses the look of the interior room. Other options that may be available include color glass or etched glass, depending upon the type of glass that you choose. There may also be various options that are available for the frame of the door to suit any type of home decorating style.









